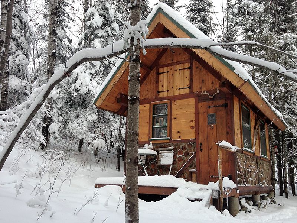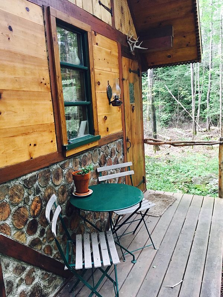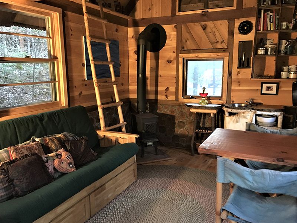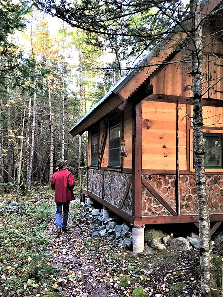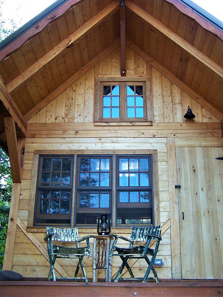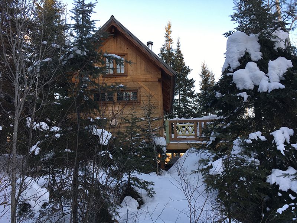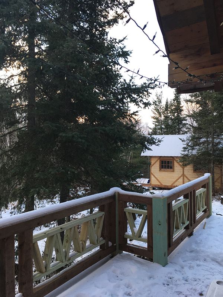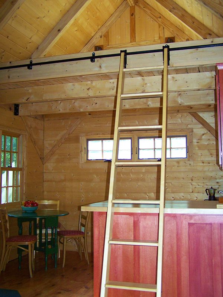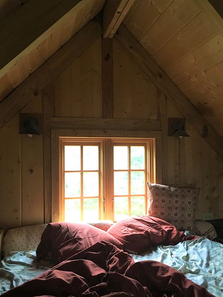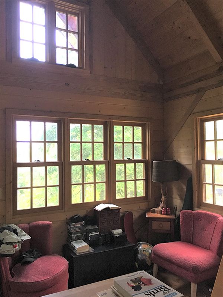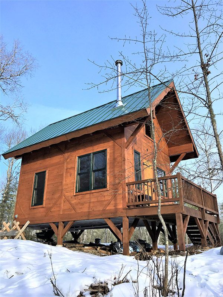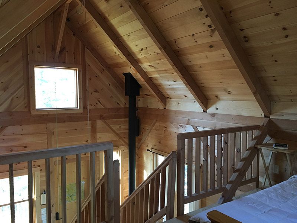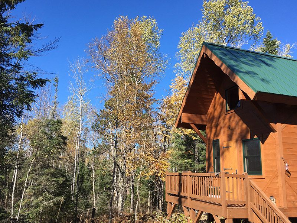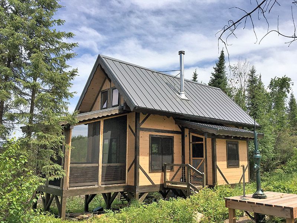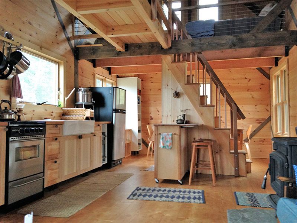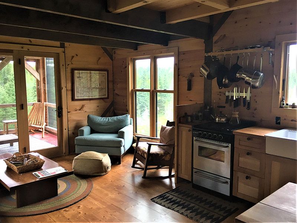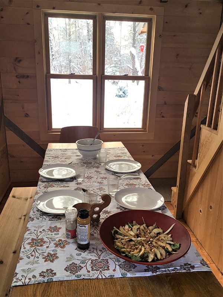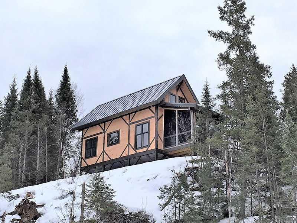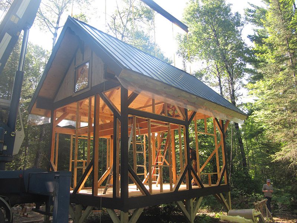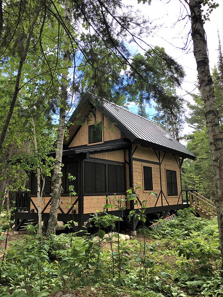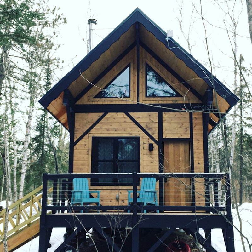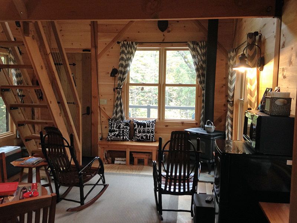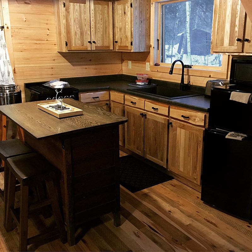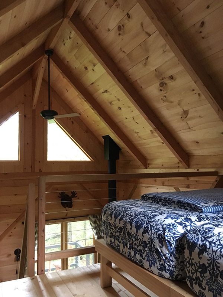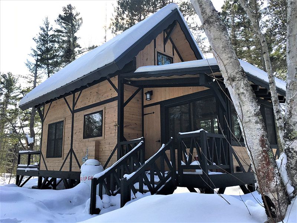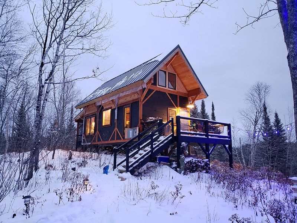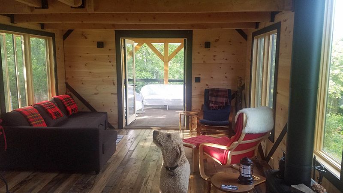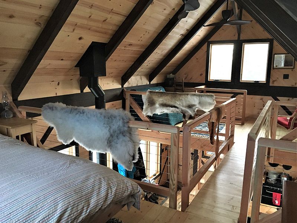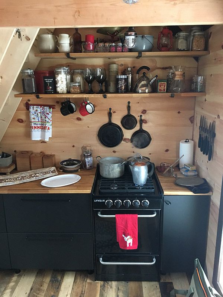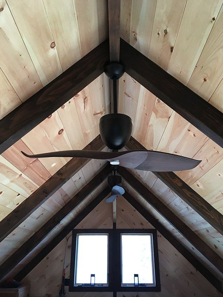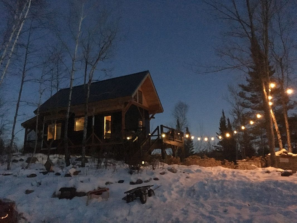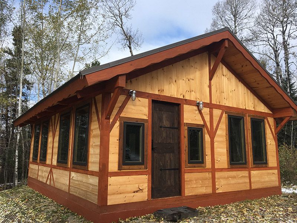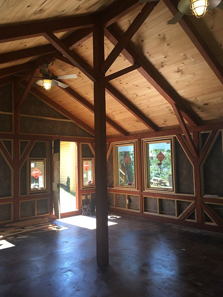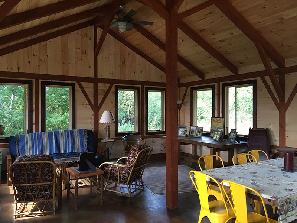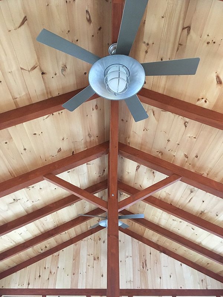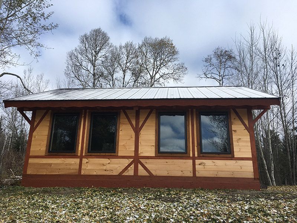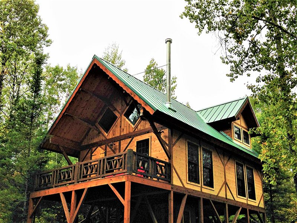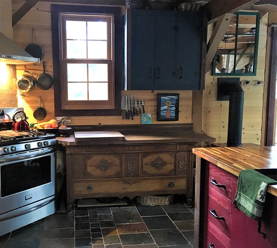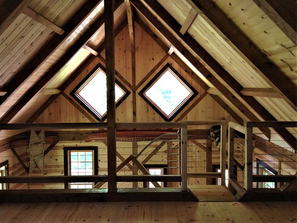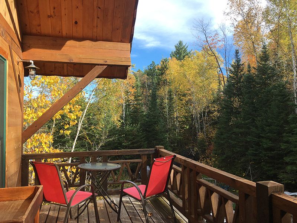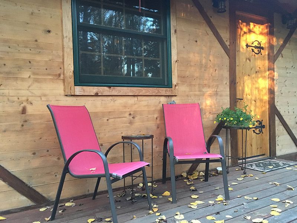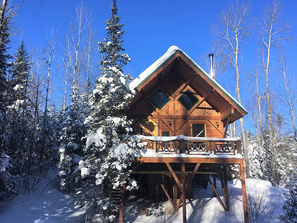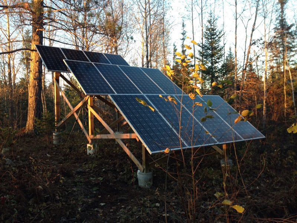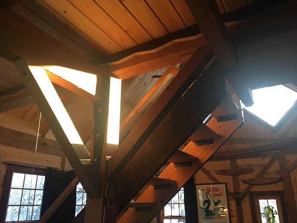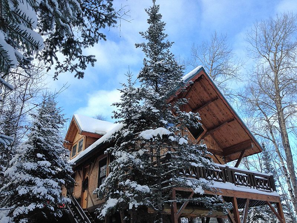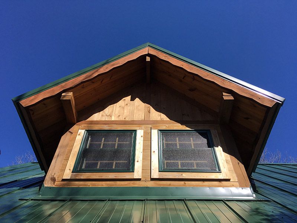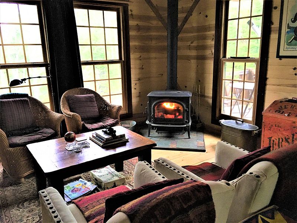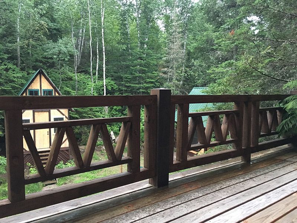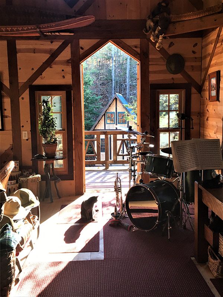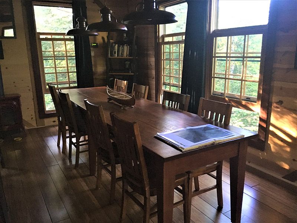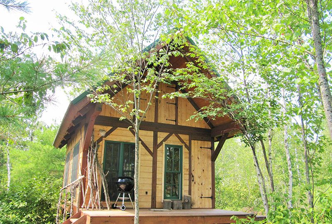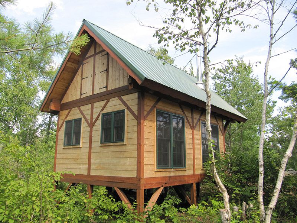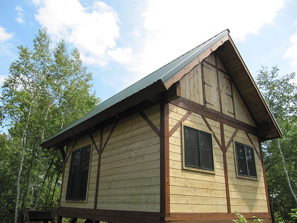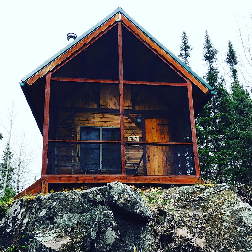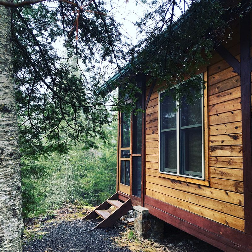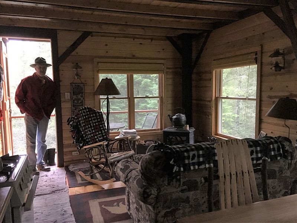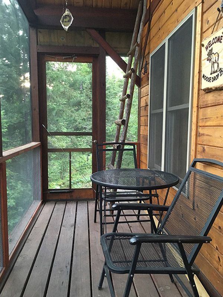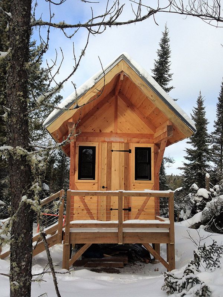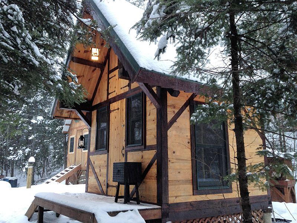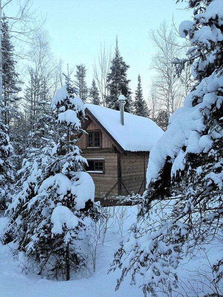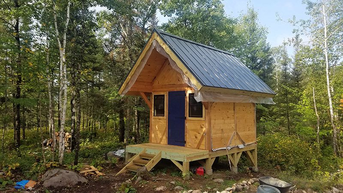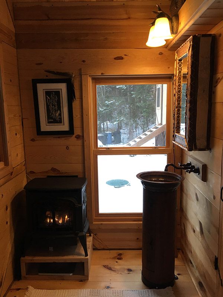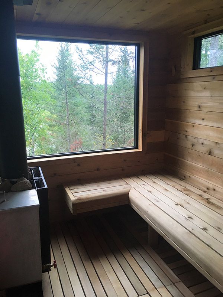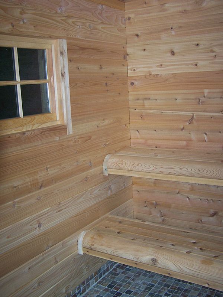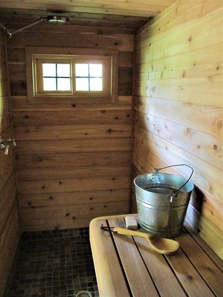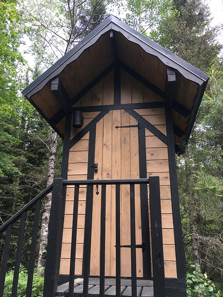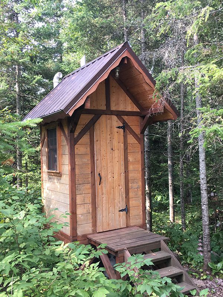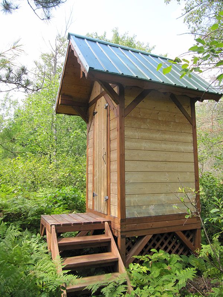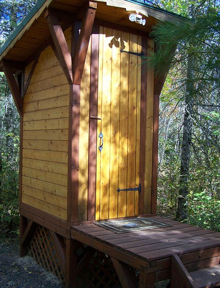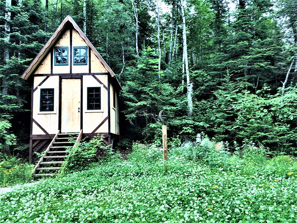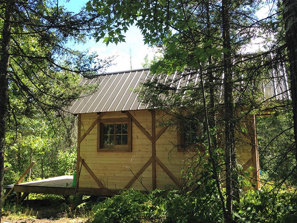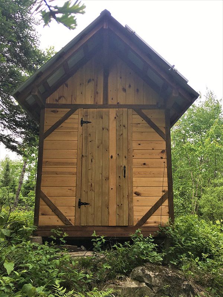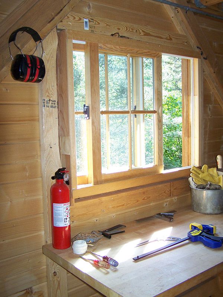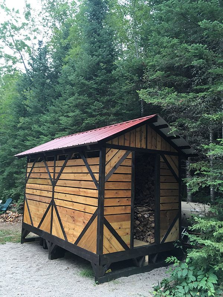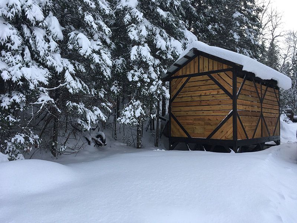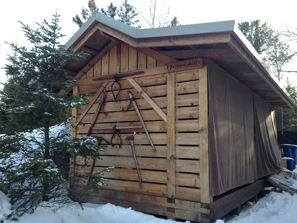WEE CABIN Projects
Built For You. Built To Last.
Every WEE CABIN is custom built to our client’s specs, needs, wants & budget. We can build your cabin completely, or in phases, erecting the shell first, adding the deck, porch and kitchen later. Some projects have electricity and plumbing, others have lanterns and an outhouse. We can handle the entire project or are happy to work with clients who want to do part of their project themselves. Previous clients have installed floors, and applied stain.
Thoreau WEE CABIN
Size: 10’x15’ - This was our first project, built in 2001. Eric was inspired by Henry David Thoreau’s small cabin, and an old Irish method of using cordwood for the in-fill. The loft can be used for storage, or sleeping. Our Thoreau doesn’t have electricity or plumbing, but could easily be added to yours. A Jotul wood stove heats the cabin. The small deck is perfect for morning coffee.
Gingerbread WEE CABIN
Size: 14’x18’ with deck - This off-the-grid cabin was built as a weekend getaway for its owners. It’s wired for electricity, power provided by solar panels and backup generator. The sleeping loft is upstairs, with a custom kitchen and wood stove on the main floor. This retreat also includes a WEE OUTHOUSE, sauna, and shed. The Gingerbread WEE CABIN project was featured in Dale Mulfinger’s 2013 book, Back to the Cabin.
WEE JANE
Size: 14’X20’ with deck - This project was built for a client who had dreamed since childhood of having a “wee cabin” in the woods. Another off-the-grid project wired for electricity with solar panels, a well, and plumbing. The main floor has a wood stove and full bathroom tucked neatly in the corner. The sleeping loft can be used as a place to sleep, or watch the northern lights. The WEE JANE is the perfect getaway for its nature loving owner, who finally got her dream of a wee cabin.
WEE-ELY
Size: 14’x27’ with screen porch & mudroom - The WEE-ELY is the first project we built with architect Dale Mulfinger of SALA ARCHITECTS. Built as a weekend retreat from the city, this cabin was designed to welcome 3 kids and occasional guests. Features include two lofts connected by a bridge, large dining area, wood stove, mudroom & screen porch. The WEE-HEAT Sauna is located down a wooded path, with amazing views from the hot room. The WEE-ELY project was featured in Dale Mulfinger’s 2017 book, The Family Cabin.
WEE FINN
Size: 14’x20’ with three season porch & deck - The WEE-FINN is wired for electricity and hooked to the grid. The knee-wall in the loft enables the owners to stand up, and admire the views from the upper windows. A wood stove provides heat. Local cabinet makers Bill & Barb Godwin built the custom kitchen. The main cabin was built first, with the three season porch and deck added the following year. We love the dramatic staining of this project (which the owners did themselves).
WEE NORSK
Size: 14”x27” with three season porch & deck - The WEE NORSK is located on a remote off-the-grid property outside of Ely. The main level has barn-wood floors, a wood stove, kitchen nook, and lots of windows. French doors open onto the screen porch enlarging the living space. Two upper lofts are connected by a bridge. The cabin is wired for electricity, using rechargeable solar batteries for light. A matching WEE SAUNA is just a short walk away from the main cabin. The project will be completed in 2019.
WEE CASTELO
Size: 20’x24’ - This project originally started out as a large gazebo, built on a poured slab. After the owners saw the beautiful frame, they changed their plan and turned the gazebo into a great room. The WEE CASTELO is wired for electricity, boasts an open floor plan, and is perfect for gatherings and entertaining.
WEE TREEHOUSE
Size: 20’x30’ with front and back decks - The WEE TREEHOUSE has been a labor of love for Eric. It’s used as a year round home with electricity, solar panels and plumbing. A full kitchen, living and dining areas are located on the main floor, with a propane and wood-stove providing heat. The kitchen has energy saving appliances and custom built cabinets. Upstairs the loft bedroom has a half-bath and office nook. The WEE TREEHOUSE is part of the first WEE HAMLET built, which includes a sauna/bath-house, shed, outhouse and woodshed on the property.
Lookout WEE CABIN
Size: 12’x 18’ - This remote rustic cabin has an upper sleeping nook and matching WEE OUTHOUSE, all nestled deep in the woods on a private lake.
WEE SAUNAS
All WEE SAUNAS are fully insulated, have a cedar hot-room, cedar benches, separate dressing room and deck with large overhang.
